On March 8, 2010 eVolo Magazine announced the winners of the 2010 Skyscraper Competition.
Established in 2006, the annual Skyscraper Competition recognizes outstanding ideas that redefine skyscraper design through the use of new technologies, materials, programs, aesthetics, and spatial organization. The award seeks to discover young talents whose ideas will change the way we understand architecture and its relationship with the natural and built environments.
The Jury of the 2010 edition was formed by leaders of the architecture and design fields including: Mario Cipresso, Kyu Ho Chun, Kenta Fukunishi, Elie Gamburg, Mitchell Joachim, JaeYoung Lee, Adelaïde Marchi, Nicola Marchi and Eric Vergne. The Jury selected 3 winners and 27 special mentions among 430 entries from 42 countries.
Globalization, sustainability, flexibility, adaptability, and the digital revolution, were some of the multi-layered elements taken into consideration.
Follow this link and click on each entry, then on each image for larger renderings.
First Place: Vertical Prison
Chow Khoon Toong, Ong Tien Yee, Beh Ssi Cze
Malaysia
Malaysia
Some studies reveal that post-release offenses are very high and that criminal’s imprisonment is just a temporal solution because they do not have the opportunity to rehabilitate in a desirable community.
This project examines the possibility of creating a vertical prison in the sky where inmates will have to work and live in a community that will contribute to the host city below. The prison will have agricultural fields, factories, and recyclable plants that will be operated by the offenders as a way to give back to the community. They will live “free” until they have completed their sentence and are prepared to rejoin their communities.
The vertical prison has its own transportation system which consists of different “pods” for officers, prisoners, firefighters, and other workers.
Second Place: Water Purification Skyscraper in Jakarta
Rezza Rahdian, Erwin Setiawan, Ayu Diah Shanti, Leonardus Chrisnantyo
Indonesia
Indonesia
The city of Jakarta, Indonesia, was originally designed in the confluence of thirteen rivers which were used for transportation and agriculture. The largest of its rivers is The Ciliwung River, which has been extremely polluted during the last couple of decades, characterizes by hundreds of slums inhabited by thousands of people in marginal conditions.
The Ciliwung Recovery Program (CRP) is a project that aims to collect the garbage of the riverbank and purify its water through an ingenious system of mega-filters that operate in three different phases. The first one separates the different types of garbage and utilizes the organic one to fertilize its soil. The second phase purifies the water by removing dangerous chemicals and adding important minerals to it. The clean water is then fed to the river and to the nearby agricultural fields through a system of capillary tubes. Finally in the third phase all the recyclable waste is processed.
One of the most important aspects of this proposal is the elimination of the slums along the river. The majority of the people will live and work at the CRP which could be understood as new city within Jakarta. The CRP project will be a 100 percent sustainable building that will produce energy through wind, solar, and hydroelectric systems.
Third Place: Nested Skyscraper in Tokyo
Ryohei Koike, Jarod Poenisch
United States
United States
The Nested Skyscraper adapts to climatic, urban, and programmatic conditions with the use of advanced materials and robotic construction. Its form and building method derive from the carbon sleeves and fiber-laced concrete performance. It is a composition of multiple layers of louvers which thicken and rotate according to solar and wind exposure.
The construction method consists of a series of robots that stretch a network of carbon sleeves that are sprayed with fiber-laced concrete to create a primary structure. A second set of robots wraps the structure with a steel mesh for lateral movements and increase or decrease its density according to structural and programmatic needs. The resulting structure of “nests” is a hybrid of compressive and tensile elements that frees the skyscraper typology from the rigid multiplication of floor plates.
This prototype was designed as a fashion boutique for Tokyo; a city of extreme climate, density, and earthquakes. It explores the use of advanced materials and robotic construction to re-imagine the skyscraper.




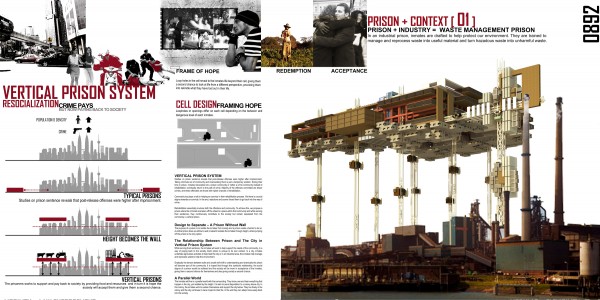
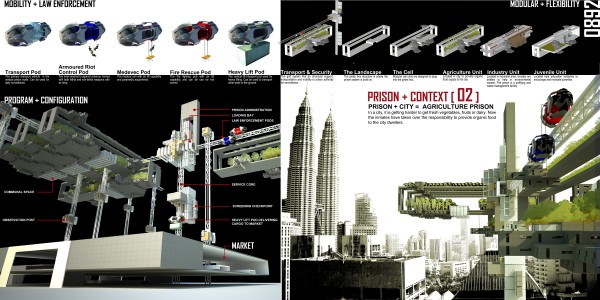

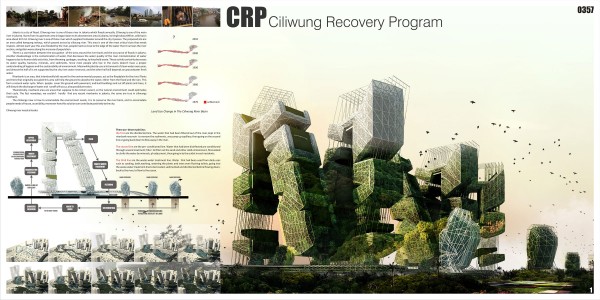
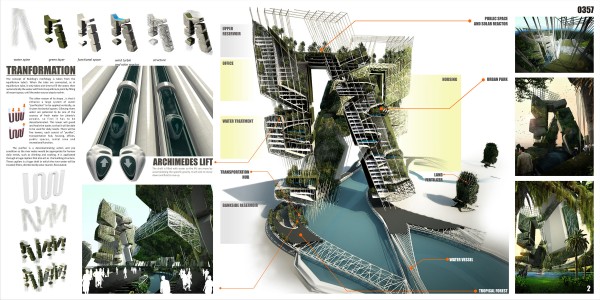
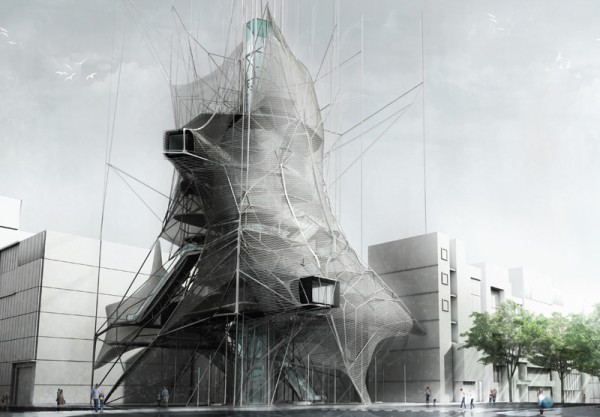
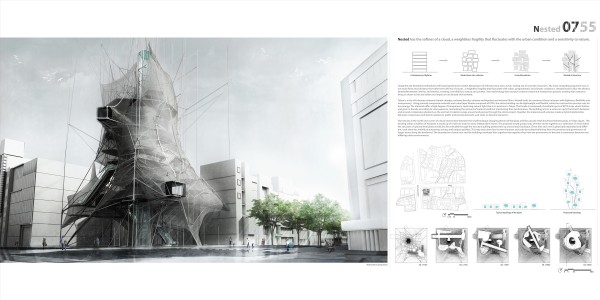
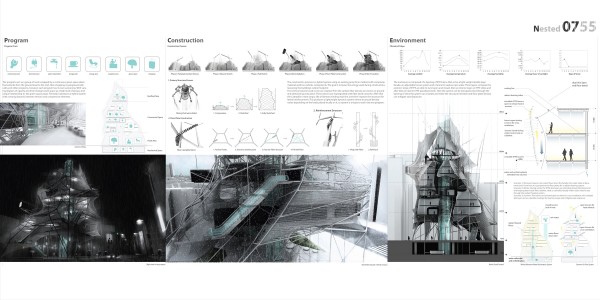
No comments:
Post a Comment